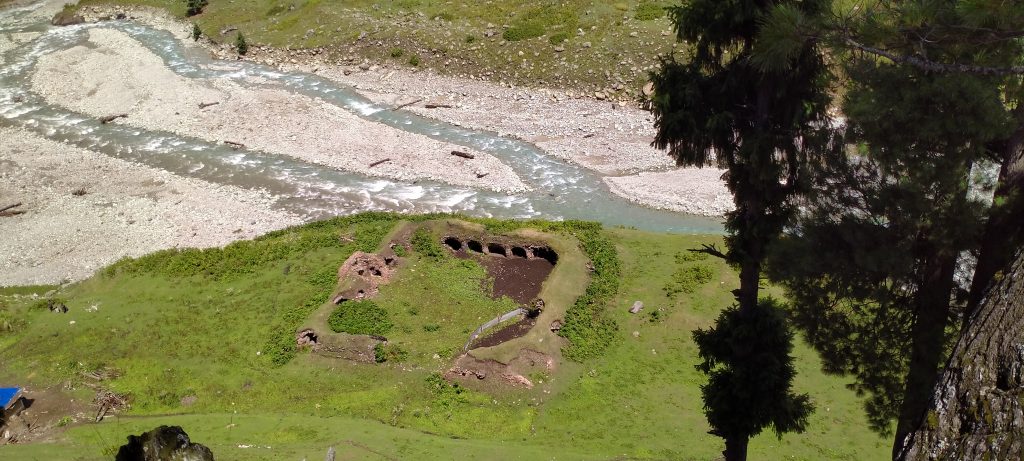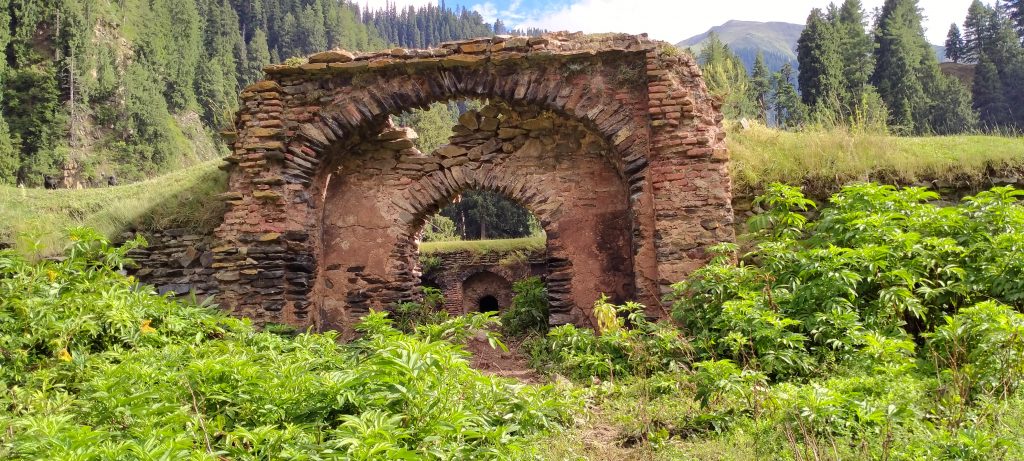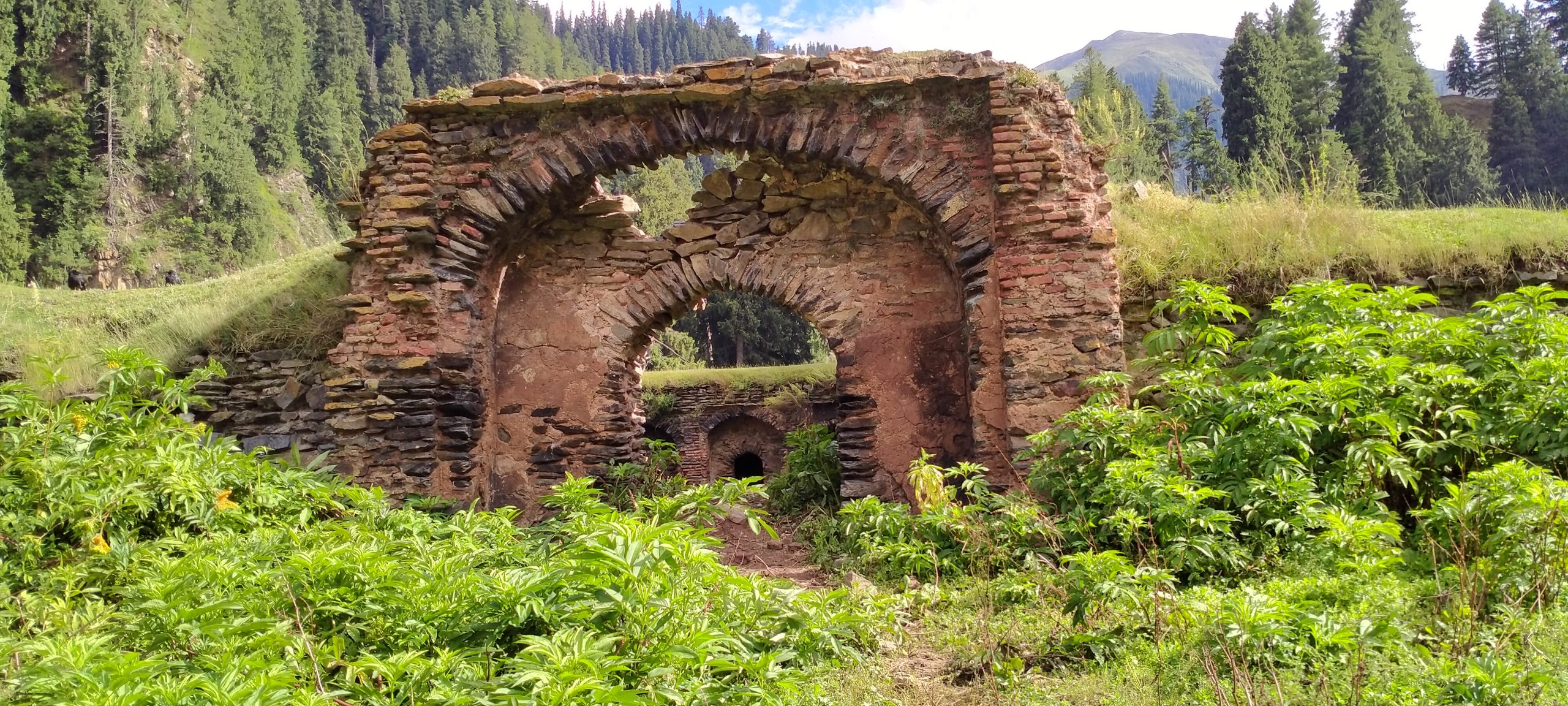The Forgotten Sarai of Pir Panjal
By Syed Aamir Sharief Qadri & Syed Uzma Mushtaq
Introduction
The mountains surrounding Kashmir consist of three main ranges. The most important of these is the Pir Panjal range which, with a width of fifty to sixty miles, forms the southern and south-western boundary of the valley. In medieval times this range with many passes connected Kashmir valley to the great plains of the sub-continent. The two important points of Pir Panjal pass were Hirpur from Kashmir side and Bhimber from Punjab side. This route played an important part in the time of the sultans. With the conquest of Kashmir by Emperor Akbar in 1586, Kashmir became a part of the Mughal Empire. The affairs of the land of Kashmir came to be shaped according to the administration’s predetermined policy. This land was honoured for the royal visits. To pay his first visit to Kashmir, Akbar selected the Bhimber route. And he sent in advance three thousand stone cutters, mountain-miners and fragments of rocks and two thousand diggers to level the ups and downs of the road.

Location
Sukh Sarai (33°39’23” N; 74°39’3″ E) is located in district Shopian at 22 km from the main town. It is situated at an altitude of 2735 meters above mean sea level. The Sarai is in an open meadow and presents a glorious look of its erstwhile grandeur. This Sarai falls next to Dubjan at a distance of 3 km to Pir Ki Gali. But it is not much famous among tourists. Most of the people don’t visit this place owing to the difficulty of the path. This Sarai is situated down the hill at the confluence of two rivers (Pir Panjal Nallah and Nandansar Nallah), forming river Rambara near Shopian. Only a few people, mostly youth, can successfully visit this historical cum archaeological site. The rest of the people (children, women, old persons, etc.) can take glimpses of this site from the top. This Sarai is visible from a distance.
From the Historic Point of View
Let us first see this archaeological site from a historic perspective. As a part of the Mughal chain of Sarai that sprang throughout the length of old Mughal road, this Sarie falls in midway between Hurpur Sarai (completely dismantled) and Aliabad Sarie. The great Mughals, for their expediency, maintained the already existing road and built several Sarai from Lahore to Kashmir. In 1589 Muhammad Qasim Khan was directed to level and widened the route. However, the main work took place during the period of Emperor Jahangir. He ordered an Iranian engineer Ali Mardan Khan to construct Mughal road, Sarai, Mosques, Hamams alongside the road for the convenience of the royal caravan of the Mughals. Ali Mardan khan divided Mughal road into 14 Paraves (halting stations) from Lahore to Srinagar. The main halting stations constructed on this road were Gujarat (near Lahore), Bhimber, Saidpur, Nowshera, Chingus, Rajouri, Thanamandi, Bheramgala, Poshiana, Aliabad, Hirpur, Shadipora and Khanpura. Aliabad Sarie was among the main halting stations, but the name of Sukh Sarai is not mentioned anywhere. Not sure, but it is said that Akbar built this Sarai. It means there may have been many more structures on the same route made by other Mughal governors (Subehdars). Due to the lack of historical records, it isn’t easy to find them.
Detailed Features of the Sarai
1. Plan of the Sarai
The roadway Sarais on Pir Panjal had almost a uniform plan. They were generally single-storied buildings, enclosed by a strong wall from all sides. Like many other Sarais, this Sarai too follows a geometrical pattern, i.e. square in shape. The Sarai is spread over an area of 9604 sq. ft. Each side of the Sarai measures 98 feet. The open courtyard inside the walls of Sarai is also square with dimensions of 66 ft. per side. Therefore the courtyard area is 4356 sq. ft. The lofty gate of this Sarai faces North-East direction. The height of the structure is 12 ft. while the height of the imposing gateway is 15 ft. About the main structure, the width is 16 ft. /side. There are more than thirty rooms in this structure. The rooms are very small with different dimensions. Some are rectangular, and some are square.
2. Main Gate/ Entry Point
Most of the Mughal Sarais were provided with two entrances on opposite sides. The two gateways allowed the movement of a royal caravan comprising numerous elephants, horses, camels and carts. This is the story of general Sarais, but in the case of Pir Panjal Sarais, the case is different. These Sarais are not too big to allow both people and caravan to move freely. These Sarais were provided with only one gateway for people in general and not for the beasts of burden. The massive entrance/ gate of Sukh Sarai is 15 feet long and 18 ft. broad. But the entry part is very small I.e. 5′ 6″ in breadth and 7 feet in height.
3. Material Used in the Sarai
The Sarai is made of stones both round and flat, baked bricks, lime mortar (Choona Surkhi), and mud. In comparison to round stones, flat stones were extensively used in the construction of this Sarai. Flat stones are not available near the site. Perhaps they were bought from some nearby place. This type of stone is available in abundance near Pir Ki Gali. But in the surroundings of the present site, we find only round stones everywhere.
The bricks were also used in a good number. Along with stones, bricks were also used in some places. A thick layer of mud (almost 4 feet thick) is plastered over the Sarai top on which the green cover vegetation grows to protect the Sarai from rain and snow.

4. Chambers/ Cells
The chambers of this Sarai are of different dimensions and patterns. Most of the chambers are in a square and rectangular shape. But at each corner, there are three irregular rooms with different dimensions connected together. The height and width of every chamber are fixed I.e. 8 feet. But chambers vary in length. The length of some of the chambers is 6′ 6″, 7′, 8′, etc. Variation in length allows chambers to adopt different shapes. Some of the chambers are cubical (8’×8’×8′).
The dimension of the entrance to these chambers is fixed I.e. 4 feet× 3 feet. Rooms are not well ventilated because this Sarai is short of windows. It is because Pir Panjal receives heavy snowfall in winters up to 15 feet. For this reason, we don’t find any window in this whole structure. Besides, the severe climatic condition of the place didn’t allow for big doors. That is why small doors were attached to every chamber.
5. The Present Condition of the Sarai
The whole Sarie is in complete ruins. It serves now as a cattle shed for some Gujjar and Bakarwal families living in Sarai compound. The Southern corner of the Sarai is covered for the night stay of the cattle by nomads. On all sides, some of the rooms have survived until now. But only a few compartments (five rooms) in a sequence on the north-east side are still intact. The southwest side of the Sarie is almost completely demolished. On the northwest side, only the gate is still intact, although with a missing roof. Half of the western side is completely razed to the ground, and only three rooms are still intact.
Let us Debate?
Unlike the Aliabad it seems this Sarai was made in haste. Though it reflects the same Mughal architectural features, the ground reality is altogether different. This Sarai does not follow a proper plan. The outer base and inner courtyard are square in shape, but the interior design is not up to the mark. Chambers or cells vary in length by inches one after another. But the height and width of each compartment are the same i.e. 8’×8′. Besides following a simple plan, the bricks and stones were together used haphazardly to raise high walls with the help of lime mortar. There is also variation in many things. With all these doubts in mind, it raises many questions. Whether this is a Mughal structure or not? Was this Sarai made by Afghans or Sikhs who followed Mughals? Why is this Sarai different from Aliabad Sarai? Why Mughals built this Sarai in-between Hirpur and Aliabad, which is not more than 20 km in length? Does this Sarai also served the great Mughal emperors, or was it made for ordinary traders and travellers? Whosoever visits these Sarai same questions make rounds in their minds too.
Conclusion
The Sarais were roadside Inns that served everyone from the king to a commoner. These Sarais were constructed on the banks of the river for water accessibility. The courtyard of these Sarai is open to the sky, and the inside walls of the enclosure are outfitted with a number of identical bays, niches or chambers. Mughal Sarai in Kashmir are very different from other Mughal Sarai in India due to topography, climate, material availability, and functional requirements. The function of these Sarais was different from other Mughal Sarais because these Sarais were used as single-night halts. At the same time, another Sarais of Mughals was more important from the military and commercial point of view. These Sarais varied widely from the uniformity of Mughal Sarais of the plains. In the construction of these hilly Sarais, we see random assemblages of both bricks and rubble masonry. Both of these Sarais are in wretched condition. They are used as cattle sheds by Gujjar and Bakarwal travelling between Rajouri and Shopian along with cattle. Due to the heap of cattle dung inside Sarais, it is very difficult for tourists to stay inside for long and watch the magnificence of this century-old Mughal Sarai keenly. There is an immediate need to protect these Sarai from further damage.
(The authors Syed Aamir Sharief Qadri [Research Scholar at Punjabi University, Patiala]
Syed Uzma Mushtaq [Post graduation in Archaeology from the University of Kashmir])

Leave a Reply